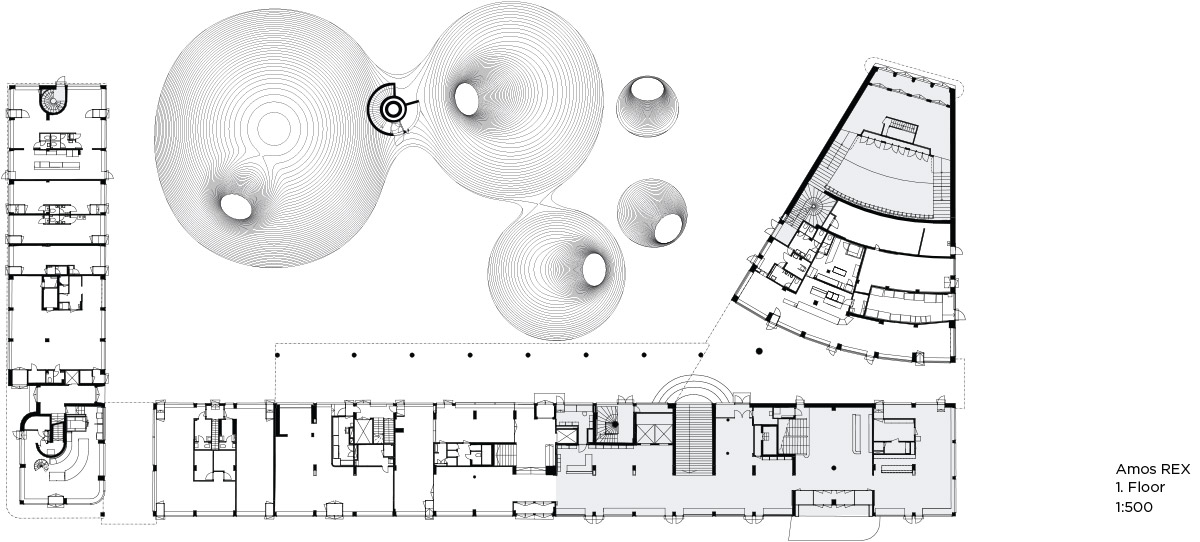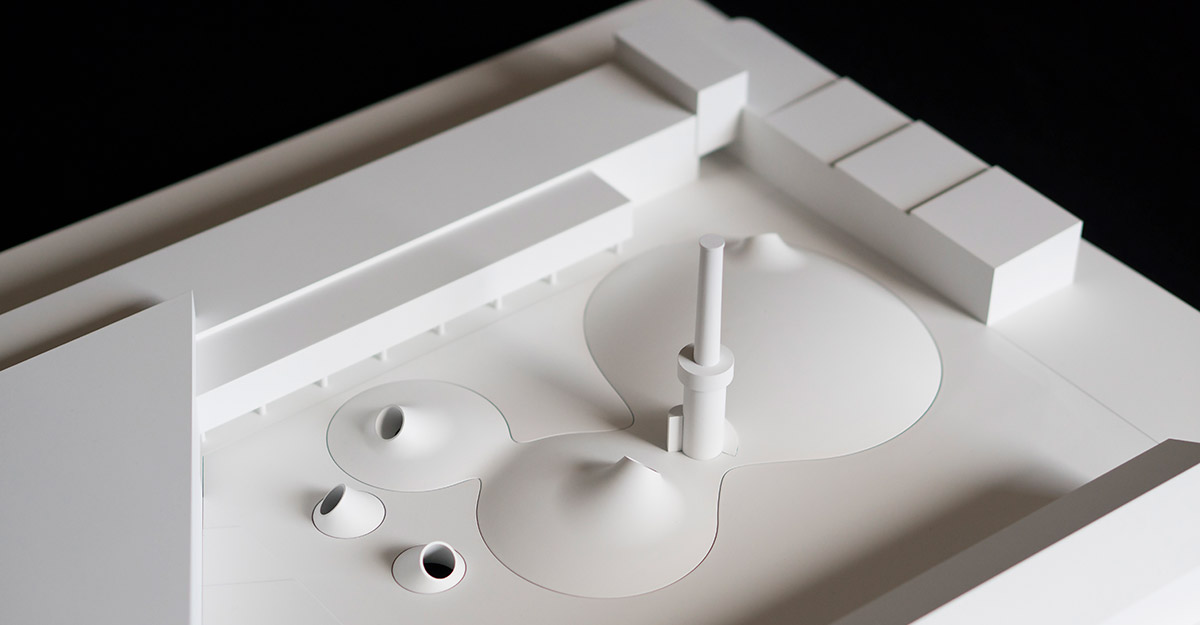
The idea of moving the Amos Anderson Art Museum, which had occupied Amos Anderson’s home and office building since 1965, came up in spring 2013. In the initial versions the new museum’s spatial scheme was designed to fit into the Lasipalatsi and the adjacent Turku Barracks (the old bus station).
Constructing contemporary exhibition spaces in these protected old buildings proved problematic, however. And so in the final concept the new museum is mainly situated in a new building underneath the Square.
The Lasipalatsi
The Lasipalatsi (“glass palace” in Finnish), housing commercial premises, restaurants and a cinema, was completed in 1936, originally as a temporary building to serve visitors to the Olympic Games. The building’s design was the work of the architecture-student trio Viljo Revell, Heimo Riihimäki and Niilo Kokko. It is a textbook example of the open-minded new architecture of its time – a functionalist gem, which has retained its youthful verve.
Over the years, the Lasipalatsi’s lustre was allowed to dim. A commendable renovation a couple of decades ago returned it to the ranks of Helsinki’s prestigious buildings. The Amos Anderson Art Museum now finishes that job and will energize the Lasipalatsi far into the future.
Three Centuries of Architecture
The link between past and present constituted an intriguing starting point for the design of the new museum. The area’s oldest stratum is the 19th-century Turku Barracks’ commercial building on the western side of the Square. The Lasipalatsi, which represents the last century, houses the new art museum’s entrances and foyers, administrative offices, and the Bio Rex cinema. The modern exhibition spaces and work rooms are in the new edifice beneath the Square, their sculptural form bringing the new century onto the site – just as resolutely as the Lasipalatsi did in its day.
The domes cast on site out of steel-reinforced concrete span the new exhibition galleries. Their vault shape is structurally optimal and allows for wide, pillar-free spaces, for which flexibility is of crucial importance. The skylights that intentionally open in specific directions look out onto recognizable details of the surroundings, such as the chimney in the middle of the Square. Contact is thus created between the subterranean museum and the surrounding city.

The Square's new life
Lasipalatsi Square is a splendid urban space. In its initial state the Square’s environment and the way it was used, nevertheless, left something to be desired. The art museum elevates the area and gives it a new identity. The goal was to create a unique place for meeting, for spending time, and for urban events.

The art museum’s gently curved domes mark out various scales for diverse activities in the Square. These hill-like shapes are mostly sloped so as to allow people to walk over them. They serve as grandstands, stages or platforms for spending time freely. The restaurant terraces have been preserved, enhancing the potential spectrum of activities. Plenty of the Square’s flat surface is left around the roof hills, especially on the Turku Barracks side. These areas can be used for setting up temporary structures required for events.
The way that the museum articulates the Square also adds a pleasing, attractive feature to the cityscape in the times between urban events.
/Asmo Jaaksi
JKMM Architects




